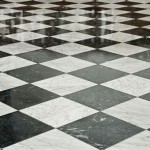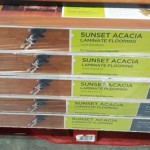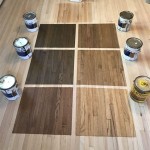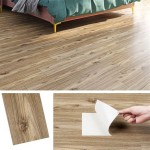Understanding Above-The-Floor Rough-In Tubs
The term "above-the-floor rough-in tub" describes a specific type of bathtub installation where the drain and overflow piping are situated entirely above the existing floor. This contrasts with standard bathtub installations where the drain lines are concealed beneath the floor, requiring access from below or significant floor alterations during installation or maintenance. Above-the-floor rough-in tubs offer distinct advantages in certain construction and renovation scenarios, primarily simplifying installation and minimizing disruptive plumbing work.
These tubs are particularly useful in situations where accessing the subfloor is difficult or impossible, such as in condominiums, apartments with concrete slab floors, or older homes where disturbing existing plumbing could be problematic. Instead of cutting into the floor to accommodate the drain lines, the plumbing is routed above the floor, often concealed within a cabinet or platform designed to house the tub. This article will delve into the key aspects of above-the-floor rough-in tubs, including their advantages, disadvantages, installation considerations, and relevant applications.
The core principle of an above-the-floor rough-in system lies in its elevated drain assembly. This assembly generally includes a trap and drain line that connects to the main waste line at a higher point than a traditional drain. The bathtub itself is often designed with extra space beneath it to accommodate this above-floor plumbing. The entire setup is then typically enclosed within a finished structure to maintain aesthetic appeal and prevent accidental damage to the exposed plumbing.
Selecting the correct type of above-the-floor rough-in tub and understanding the specific requirements of the installation space is crucial for a successful project. Careful planning and adherence to plumbing codes are essential to ensure the system functions correctly and avoids potential issues like leaks or slow drainage.
Advantages of Above-The-Floor Rough-In Tubs
The primary advantage of above-the-floor rough-in tubs is the simplified installation process, especially in situations where accessing the subfloor is problematic or costly. This advantage manifests in several key areas.
First, it reduces the need for extensive demolition and reconstruction. In renovations, cutting into existing flooring, such as concrete or tile, can be expensive and time-consuming. An above-the-floor rough-in eliminates this requirement, minimizing disruption to the existing structure and reducing overall project costs. This is particularly beneficial in multi-story buildings where disturbing the floor could impact residents on lower levels.
Second, above-the-floor rough-in tubs simplify plumbing modifications. When replacing an old bathtub, the existing plumbing might not align perfectly with the new tub's drain location. Rerouting plumbing beneath the floor can be challenging, requiring access to the space below and potentially involving significant pipe relocation. With an above-the-floor system, these modifications are often made more easily, as the plumbing is accessible without major structural alterations. This accessibility also simplifies future repairs or maintenance.
Third, these tubs offer greater flexibility in design and placement. In some cases, the desired location for a bathtub might not coincide with existing drain lines. An above-the-floor rough-in allows for more freedom in placing the tub, as the drain lines can be routed more flexibly to connect to the main waste line. This flexibility is particularly useful in custom bathroom designs or when reconfiguring the bathroom layout.
Fourth, above-the-floor rough-in tubs can be advantageous in locations with unstable soil conditions or limited space beneath the floor. In areas prone to soil movement, burying drain lines beneath the floor can lead to cracking or damage to the pipes. An above-the-floor system reduces the risk of damage from ground movement. Similarly, in situations where the space beneath the floor is limited or inaccessible, an above-the-floor rough-in provides a practical solution for installing a bathtub.
Finally, the elevated plumbing allows for easier inspection and maintenance. Leaks and other plumbing issues are often easier to detect and repair when the plumbing is not buried beneath the floor. This can save time and money in the long run by preventing minor problems from escalating into major repairs.
Disadvantages and Considerations
While above-the-floor rough-in tubs offer several advantages, they also present certain challenges and considerations that must be addressed during the planning and installation process.
One of the primary disadvantages is the need to conceal the exposed plumbing. Unlike traditional bathtubs where the drain lines are hidden beneath the floor, above-the-floor systems require a cabinet, platform, or some other structure to enclose the visible pipes. This can impact the overall aesthetic of the bathroom and may require additional space to accommodate the enclosure. This enclosure needs to be thoughtfully designed to provide both concealment and access for maintenance.
Another consideration is the potential for reduced ceiling height. The elevated plumbing can sometimes require raising the height of the tub and its surrounding platform, which may impact headroom, particularly in bathrooms with low ceilings. Careful planning is necessary to ensure that the raised tub and platform do not create an uncomfortable or unsafe environment.
Furthermore, the drain line slope is a critical factor in above-the-floor rough-in installations. Proper drainage relies on gravity, and the drain line must have a sufficient slope to ensure that water flows freely from the tub to the main waste line. If the slope is too shallow, water can back up, leading to slow drainage or clogs. Adhering to local plumbing codes regarding minimum slope requirements is essential.
Noise can also be a consideration. Because the drain lines are not buried in the floor, the sound of water draining from the tub may be more noticeable. Insulating the drain lines can help to minimize this noise, but it is important to consider the potential for noise transmission when choosing an above-the-floor rough-in system.
Accessibility is another factor to consider. While the elevated tub can make it easier for some individuals to get in and out, it may present challenges for others, particularly those with mobility issues. It's important to evaluate the needs of all potential users when deciding whether to install an above-the-floor rough-in tub.
Finally, cost can be a variable. While the elimination of subfloor work can reduce costs, the need for a custom enclosure or platform can offset some of those savings. It is important to obtain accurate cost estimates for both the tub and the associated enclosure before making a decision.
Installation Process and Best Practices
The installation of an above-the-floor rough-in tub requires careful planning and attention to detail. Proper installation is crucial to ensure the system functions correctly and avoid potential problems. The following steps outline the general installation process and highlight key best practices.
The first step is to carefully measure the available space and determine the optimal location for the tub. Consider the location of existing plumbing lines, the desired orientation of the tub, and the amount of space needed for the enclosure. Ensure that the chosen location meets all applicable building codes and regulations. Check also the structural integrity of the floor; it must be able to support the weight of the tub and water.
Next, install the drain assembly. This typically involves connecting the drain flange to the tub, attaching the trap, and running the drain line to the main waste line. Ensure that all connections are tight and leak-proof. Pay close attention to the slope of the drain line, ensuring that it meets the minimum requirements specified by the plumbing code. Use appropriate fittings and couplings to ensure a secure connection.
Then, construct the enclosure. The enclosure can be built from a variety of materials, such as wood, tile, or stone. It should be designed to conceal the plumbing while providing access for maintenance. Ensure that the enclosure is sturdy and level, and that it provides adequate support for the tub. Consider incorporating an access panel to allow for easy inspection and repair of the plumbing.
After the enclosure is complete, set the tub. Carefully lower the tub into the enclosure, ensuring that it is level and properly aligned. Connect the overflow drain to the drain assembly. Check all connections for leaks and make any necessary adjustments.
The final step involves finishing the enclosure. This may involve tiling, painting, or applying other decorative finishes. Ensure that all surfaces are smooth and watertight. Install any necessary trim or molding to complete the installation.
During the entire installation process, it is essential to follow all applicable plumbing codes and regulations. Obtain necessary permits and inspections to ensure that the installation meets all requirements. If you are not experienced in plumbing, consider hiring a qualified plumber to perform the installation.
Regular maintenance is essential to keep an above-the-floor rough-in tub functioning properly. Periodically check the drain lines for leaks and clogs. Clean the drain regularly to prevent buildup of hair and debris. Inspect the enclosure for signs of water damage and make any necessary repairs. Address any problems promptly to prevent them from escalating into major issues.
By understanding the advantages, disadvantages, installation process, and best practices associated with above-the-floor rough-in tubs, individuals can make informed decisions about whether this type of system is appropriate for their specific needs and circumstances. A well-planned and properly executed installation can provide a functional and aesthetically pleasing bathing solution, particularly in situations where traditional below-floor plumbing is not feasible or desirable.

Unique Feature Afr Bathtubs Youtube

Maax 106349 Rubix Access 6030 Soaker Tub Above Floor Rough Qualitybath Com

American Standard Studio 60in X 32in 18in Above Floor Rough Acrylic Soaker Tub With Apron Right Drain White 2574102 020

60in X 30in Above Floor Rough Left Hand Drain Tub Stream33

Maax Bath Tub Ella Sleek 6636 Above The Floor Rough

American Standard Acrylux 60 X 30 Bath Kit Includes Above Floor Rough Tub Right Side Drain Outlet And At Lowes Com

Bathtubs With Above Floor Drain Connection

American Standard Princeton 5 Foot Americast White Bathtub With Right Hand Drain

Valley Acrylic Pstarkafr7232skr Wht Stark Signature 72 Inch X 32 Above Floor Rough In Alcove Bathtub Right

American Standard Studio 60in X 32in 18in Above Floor Rough Acrylic Soaker Tub With Apron Right Drain White 2574102 020








