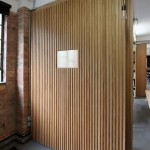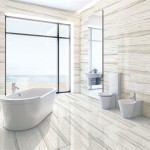Garage with 2nd Floor Apartment: A Comprehensive Guide
A garage with a second-floor apartment offers a versatile solution for homeowners seeking extra living space, rental income potential, or accommodations for extended family. This arrangement combines the functionality of a garage with the convenience of a self-contained living unit, making it an attractive option for various needs.
Design and Planning Considerations
Careful planning is crucial for a successful garage apartment project. Factors such as local zoning regulations, building codes, and budget constraints must be considered from the outset. Consulting with architects and contractors experienced in this type of construction is highly recommended. They can provide valuable insights into design options, material choices, and potential challenges.
Maximizing Space and Functionality
Efficient space utilization is key to creating a comfortable and functional living space within the constraints of a garage footprint. Open floor plans, built-in storage solutions, and multi-purpose furniture can help maximize the available area. Prioritizing natural light and ventilation will also contribute to a more pleasant living environment.
Garage Door Options and Placement
The garage door itself is a significant design element. Traditional overhead doors, roll-up doors, and carriage-style doors are common options. The placement of the garage door should be carefully considered to optimize parking space within the garage and minimize disruption to the apartment above.
Separate Utilities and Access
A garage apartment typically requires separate utility connections for electricity, water, and gas. This ensures independent operation and allows for separate metering and billing if the apartment is to be rented. A dedicated entrance to the apartment, separate from the garage access, is essential for privacy and convenience.
Soundproofing and Insulation
Soundproofing between the garage and the apartment is crucial for a comfortable living experience. Adequate insulation within the walls, floors, and ceilings will minimize noise transfer from garage activities and vehicles. This is especially important if the garage will be used as a workshop or for band practice.
Cost Considerations and Return on Investment
Building a garage with a second-floor apartment represents a significant investment. Costs will vary depending on the size, design, and finishes chosen. However, the potential for rental income or increased property value can provide a substantial return on investment over time. Thorough research and accurate cost estimation are essential before embarking on this project.
Legal and Regulatory Compliance
Adhering to all applicable building codes and zoning regulations is paramount. Obtaining the necessary permits and inspections throughout the construction process ensures safety and prevents potential legal issues. Researching local regulations regarding accessory dwelling units (ADUs) is crucial before beginning the project. Some jurisdictions may have specific requirements related to size, parking, and occupancy.
Exterior Aesthetics and Curb Appeal
The exterior design of the garage apartment should complement the existing house and enhance the overall curb appeal of the property. Careful consideration should be given to the choice of siding, roofing materials, and window styles. Landscaping and lighting can also play a significant role in creating an attractive and welcoming exterior.
Safety and Security Features
Incorporating appropriate safety and security features is essential for both the garage and the apartment. Smoke detectors, carbon monoxide detectors, and fire extinguishers should be installed in both areas. Secure locks on all doors and windows, as well as exterior lighting, will enhance security and provide peace of mind.
Parking and Access Considerations
Careful consideration should be given to parking arrangements for both the garage and the apartment. If off-street parking is limited, exploring alternative solutions, such as tandem parking or a shared driveway, may be necessary. Ensuring adequate access for emergency vehicles is also crucial.
Long-Term Maintenance and Upkeep
Like any property, a garage with a second-floor apartment requires regular maintenance. This includes routine inspections of the roof, siding, and plumbing systems. Promptly addressing any necessary repairs will prevent minor issues from becoming major problems and preserve the long-term value of the investment. Developing a maintenance plan and budget is advisable.

Extended 2 Car Two Story Garage Plan W Apartment Option

Modular Prefab Garage With Apartment Above 2 Story Garages

Plan 50213ph Garage Apartment With 1 Bed 2 Cars And Laundry Upstairs

Best Garage Apartment Plans And Photos 1 2 Bedroom Floorplans

Apartment Garage Plans Two Cars With A Large Studio Upstairs

Extended 2 Car Two Story Garage Plan W Apartment Option

Parker Studio Apartment 2 Car Garage E Plan

House Plan 1 Bedrooms 5 Bathrooms Garage 3954 Drummond Plans

2 Car Garage Workshop With A 975 Sq Ft Studio Above Plan 208 1035

034g 0028 Carriage House Plan With 2 Car Garage








