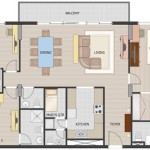Furniture Layouts for Open Floor Plans
Open floor plans have become increasingly popular in modern homes, offering a sense of spaciousness and flexibility. However, designing furniture layouts for these expansive spaces can be challenging. Without defined walls, it can be difficult to create distinct zones and maintain a sense of flow while maximizing functionality. This article will explore effective furniture layout strategies for open floor plans, highlighting key considerations and practical tips for optimizing space and achieving desirable aesthetics.
Defining Zones with Furniture
One of the primary challenges of open floor plans is defining distinct areas for various functions, such as living, dining, and working. Furniture placement plays a crucial role in achieving this. Instead of relying on walls, strategically positioned furniture can act as visual dividers and create a sense of separation.
For instance, a large sofa placed perpendicular to the entrance can define a living room area. A dining table positioned in the center of the space naturally creates a dining zone. Similarly, a desk placed in a corner can designate a workspace. These arrangements not only differentiate zones but also create visual interest and guide the flow of movement through the space.
Creating a Focal Point
Open floor plans often benefit from a strong focal point that draws the eye and anchors the space. This could be a statement piece of furniture, such as a grand fireplace mantel, an intricately designed bookshelf, or a captivating artwork displayed above a console table.
The focal point should be carefully selected and placed strategically to create a visual hierarchy. It is essential to consider the size and scale of the focal point in relation to the overall space to ensure it complements, rather than overwhelms.
Prioritizing Flow and Accessibility
Maintaining a sense of flow and accessibility is crucial in open floor plans. Furniture placement should facilitate easy movement and prevent any bottlenecks or obstructions. This includes ensuring adequate walking space between furniture pieces, avoiding placing furniture in high-traffic areas, and creating clear pathways to entryways and exits.
Consider using furniture with rounded edges or strategically placed accent pieces to guide movement and create a sense of fluidity. For example, a round coffee table can offer a more open feeling than a square or rectangular one, and a slender console table placed behind a sofa can create a visual barrier while allowing passage.
Maximizing Space and Functionality
Open floor plans offer the opportunity to maximize space and functionality by incorporating versatile furniture pieces. Multi-purpose furniture, such as a sofa bed, a coffee table with storage, or a desk with a built-in bookshelf, can enhance efficiency and provide a solution for multiple needs within a single piece.
Additionally, consider using furniture with a minimal footprint, such as lightweight chairs, a compact dining table, or a wall-mounted TV unit. These choices can help maximize the overall floor space and create a more spacious feel.
Utilizing Rugs and Lighting
Rugs and lighting play a vital role in defining zones and creating a cohesive atmosphere in open floor plans. Rugs can define areas and add visual interest to the space. Selecting rugs in different sizes and patterns can further accentuate different zones within the open plan. For example, a large rug placed under the sofa can define the living room area, while a smaller rug placed under the dining table can demarcate the dining zone.
Lighting is essential for creating a warm and inviting ambience and can also help define different areas. Consider using a combination of natural light, overhead lighting, and task lighting to illuminate various zones effectively. Utilizing lamps, sconces, and recessed lighting can create a layered lighting effect, adding depth and dimension to the open plan.
By adhering to these guidelines and considering the functionality of each piece, you can create a functional and aesthetically pleasing furniture layout for any open floor plan. Remember to prioritize flow, accessibility, and the creation of distinct zones, while maximizing space and functionality. With careful planning and attention to detail, your open floor plan can become a harmonious and welcoming space for you and your guests.

Furniture Placement Tips For Open Floor Plans Salt Creek Home

Open Concept Living How To Arrange Your Furniture In One Big Space Nest Interior Design

Arranging Furniture For Open Concept Living

How To Arrange Furniture With An Open Concept Floor Plan Setting For Four Interiors

Stunning Open Concept Living Room Ideas

How To Arrange Furniture With An Open Concept Floor Plan

3 Small Open Layout Decor Tips And 23 Ideas Digsdigs
Choose The Best Furniture For Layout Of Your Home Sweat S

Lay Out Your Living Room Floor Plan Ideas For Rooms Small To Large

5 Design Tips To Create A Welcoming Open Floor Plan Kevin Szabo Jr Plumbing Services Local Plumber Tinley Park Il








