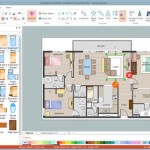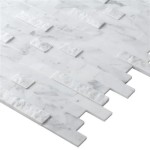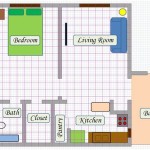Floor Plan to 3D AI: Exploring Free Solutions for Architectural Visualization
The conversion of two-dimensional (2D) floor plans into three-dimensional (3D) models has become an indispensable process in architecture, interior design, and real estate. This conversion provides a more comprehensive and intuitive understanding of spatial arrangements, allowing stakeholders to visualize a structure before physical construction begins. Numerous software solutions exist for this purpose, ranging from professional-grade applications to more accessible and sometimes free, AI-powered tools. This article will explore the potential and limitations of utilizing artificial intelligence (AI) for converting floor plans to 3D models, specifically focusing on available free options and their suitability for various applications.
Traditionally, 3D modeling from floor plans has been a manual and time-consuming task, requiring skilled professionals proficient in CAD (Computer-Aided Design) software. The process involves interpreting 2D drawings, defining wall heights, adding architectural details, and applying textures and finishes. AI-powered tools aim to automate and streamline this process, reducing the need for manual intervention and potentially lowering the cost associated with creating 3D visualizations.
The advent of AI in architectural design has led to the development of algorithms capable of recognizing and interpreting elements within a floor plan. These algorithms, often based on machine learning and computer vision, can identify walls, doors, windows, and other architectural features. Based on this interpretation, the AI can then generate a basic 3D model, which can be further refined and customized. While fully automated solutions that produce highly detailed and photorealistic 3D models from floor plans at no cost are still largely aspirational, several options offer limited free tiers or trial periods that can be valuable for specific use cases.
Key Point 1: Understanding the Capabilities of Free AI-Powered Floor Plan to 3D Tools
The capabilities of free AI-powered floor plan to 3D tools vary significantly. Some platforms offer a limited number of conversions per month or restrict the complexity of the floor plans that can be processed. Others might offer a free trial period with full functionality, reverting to a restricted free version afterward. It is crucial to carefully evaluate the features offered within the free tier before committing to a particular platform.
Typically, free versions provide a basic 3D model generation service, which may include automatically identifying walls, doors, and windows. These tools can often infer room types based on spatial arrangement and label them accordingly. Basic texturing and material application may also be available, but the range of options is usually limited compared to paid versions. The level of detail and realism achievable with free tools is generally lower than with professional software.
A common limitation is the lack of advanced customization options. Free users might not be able to adjust wall thicknesses, window styles, or door types. Similarly, the selection of materials and finishes is often restricted to a predefined set. This limited customization can be a drawback when specific design preferences or client requirements need to be reflected in the 3D model.
Furthermore, the quality of the output can be influenced by the clarity and accuracy of the input floor plan. Poorly drawn or scanned floor plans may result in inaccurate 3D models. Most AI-powered tools require the floor plan to be in a specific format, such as PDF or JPEG, and may struggle with hand-drawn sketches or low-resolution images. The algorithms need clear lines and readable dimensions to accurately interpret the layout.
Despite these limitations, free AI-powered floor plan to 3D tools can be useful for initial concept visualization, space planning, and preliminary design exploration. They provide a quick and easy way to generate a 3D representation of a floor plan, allowing users to get a better sense of the spatial arrangement and potential design options. They can also serve as a starting point for more detailed modeling in professional software.
Key Point 2: Examples of Free or Freemium AI-Powered Floor Plan to 3D Tools
Several platforms offer free or freemium (a combination of free and premium) options for converting floor plans to 3D models using AI. These offerings often cater to different user needs and provide varying levels of functionality.
One example is web-based tools that allow users to upload a floor plan image and generate a basic 3D model within minutes. These platforms typically leverage AI algorithms to identify architectural elements and create a simple representation of the space. While the free version may have limitations on the number of projects or the level of detail, it can be useful for generating quick visualizations for brainstorming or initial design exploration.
Another category includes software with a free trial period. During the trial, users have access to the full range of features, including advanced customization options, rendering capabilities, and collaboration tools. This provides an opportunity to thoroughly evaluate the software's capabilities and determine if it meets specific project requirements. However, after the trial period expires, the software typically reverts to a limited free version or requires a paid subscription.
Some platforms offer a freemium model, where basic features are available for free, while advanced features and higher usage limits require a subscription. This model allows users to start with a free version and upgrade to a paid plan as their needs grow. The free version might include limitations on the resolution of the 3D model, the number of materials available, or the ability to export the model in certain formats.
Open-source solutions, while requiring more technical expertise to set up and use, can also offer a free alternative. These solutions often involve using AI libraries and algorithms to develop a custom floor plan to 3D conversion pipeline. While this approach requires coding skills and a deeper understanding of AI principles, it provides greater flexibility and control over the entire process.
When selecting a free or freemium AI-powered floor plan to 3D tool, it is important to consider the specific requirements of the project. Factors to consider include the complexity of the floor plan, the desired level of detail, the required output format, and the available customization options. By carefully evaluating these factors, users can choose the tool that best suits their needs and provides the most value.
Key Point 3: Limitations and Considerations When Using Free AI-Powered Tools
While free AI-powered floor plan to 3D tools offer numerous benefits, it is important to acknowledge their limitations and potential drawbacks. Understanding these limitations is crucial for setting realistic expectations and making informed decisions about their suitability for specific tasks.
Accuracy is a primary concern. The accuracy of the 3D model generated by AI algorithms depends heavily on the quality of the input floor plan. Inaccuracies in the floor plan, such as misaligned walls or incorrect dimensions, can lead to errors in the 3D model. Furthermore, the AI may struggle to accurately interpret complex architectural details or unusual layouts. In such cases, manual adjustments and corrections may be necessary.
Another limitation is the level of detail. Free tools often generate simplified 3D models that lack the richness and detail of professionally crafted models. The selection of materials and finishes may be limited, and the rendering quality may be lower. This can be a drawback when creating photorealistic visualizations for marketing or client presentations.
Customization options are typically restricted in free versions. Users may not be able to adjust wall thicknesses, window styles, or door types. The ability to add custom furniture or fixtures may also be limited. This lack of customization can be a constraint when specific design preferences or client requirements need to be incorporated.
Data privacy and security are also important considerations. When uploading floor plans to online platforms, it is essential to ensure that the platform has adequate security measures in place to protect sensitive information. Reviewing the platform's privacy policy and terms of service is crucial before uploading any data.
Finally, reliance on AI-powered tools can potentially lead to a decline in traditional 3D modeling skills. While these tools can automate certain tasks, it is still important to maintain a fundamental understanding of 3D modeling principles and techniques. This ensures that users can effectively troubleshoot issues and make informed decisions about the design process.
In summary, while free AI-powered floor plan to 3D tools offer a convenient and accessible way to generate 3D visualizations, they should be used with an awareness of their limitations. They are best suited for initial concept exploration, space planning, and preliminary design visualization. For projects requiring high accuracy, detail, and customization, professional-grade software and skilled 3D modelers may be necessary.
The ongoing development of AI technology promises to further enhance the capabilities of these tools in the future. As algorithms become more sophisticated and data sets grow larger, the accuracy and realism of AI-generated 3D models are likely to improve. This could potentially democratize access to 3D visualization and empower a wider range of users to create compelling architectural representations.
However, it is important to recognize that AI is a tool, not a replacement for human expertise. Skilled architects and designers will continue to play a crucial role in shaping the built environment, leveraging AI to enhance their workflow and explore new creative possibilities.

Convert Blueprint To 3d Model Artificial Intelligence Plan Recognition Planner 5d

Convert Blueprint To 3d Model Artificial Intelligence Plan Recognition Planner 5d

Automatically Convert 2d Floor Plans To 3d Cedreo

Generative Ai 3d Floor Plan Illustration Of A House With 3 Bedrooms Living Room Kitchen Laundry Bathroom Premium Generated Image

Transforming Images Into Realistic 3d Floor Plans I Image To Plan Ai Genertor Youtube

How To Convert A 2d Floor Plan Image 3d That You Can Edit

Render 3d Floor Plan Faster With Ai Youtube

Easily Create 2d 3d Floor Plans No Design Skills Required

2d Floor Plan To 3d Model Ai Tools For Architecture Design In Oneclick

Free Floor Plan Creator Design 2d 3d Layouts Easily








