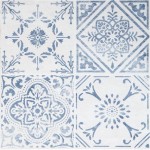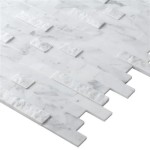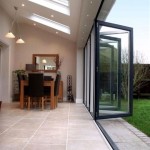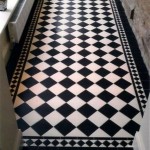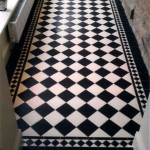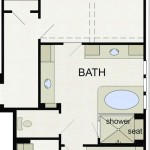Kitchen Floor Plans And Designs
The kitchen is the heart of the home, and its design should reflect the way you live. If you love to cook, you'll need a kitchen with plenty of counter space and storage. If you entertain often, you'll want a kitchen with a large island or breakfast bar. And if you have a small space, you'll need to make the most of every square inch.
No matter what your needs, there are some basic kitchen floor plans and designs that can help you create the perfect space for your home. Here are a few of the most popular options:
U-shaped kitchens are one of the most efficient layouts, with three walls of cabinets and appliances. This design provides plenty of counter space and storage, and it's a good choice for both small and large kitchens.
L-shaped kitchens are similar to U-shaped kitchens, but they have only two walls of cabinets and appliances. This design is a good choice for smaller kitchens, and it can also be used to create a more open floor plan.
G-shaped kitchens are a variation on the U-shaped kitchen, with a peninsula or island added to one end. This design provides even more counter space and storage, and it's a good choice for large kitchens or kitchens that are open to other rooms.
Island kitchens are a popular choice for large kitchens, and they can provide a variety of benefits. Islands can be used for food preparation, storage, or seating, and they can also help to define the space and create a focal point.
Galley kitchens are long and narrow, with cabinets and appliances on both sides. This design is often used in small kitchens, and it can be a good choice if you need to maximize counter space.
Once you've chosen a basic floor plan, you can start to think about the specific details of your kitchen design. Here are a few things to consider:
Countertops: Countertops are a major investment, so it's important to choose a material that is durable, easy to clean, and aesthetically pleasing. Some popular countertop materials include granite, quartz, and laminate.
Cabinets: Cabinets are another important part of your kitchen design, and they can be used to store everything from food and dishes to cookware and appliances. When choosing cabinets, consider the style, finish, and hardware that you want.
Appliances: Appliances are the workhorses of your kitchen, so it's important to choose appliances that are reliable, efficient, and easy to use. When choosing appliances, consider the size, features, and price that you want.
Lighting: Lighting is essential for any kitchen, and it can be used to create a variety of moods and atmospheres. When planning your kitchen lighting, consider the natural light that is available, as well as the type of tasks that you will be doing in the space.
Flooring: Kitchen flooring needs to be durable, easy to clean, and resistant to stains and wear. Some popular kitchen flooring options include tile, hardwood, and vinyl.
By carefully considering all of these factors, you can create a kitchen that is both beautiful and functional.

Kitchen Layout Ideas For An Ideal Roomsketcher

4 Expert Kitchen Design Tips

Small Kitchen Layout Plans

Kitchen Design Tips 4 Key Elements That Professional Designers Consider When Designing A
:strip_icc()/RENOVCH7K-a9804503bf5b45399545ff2211fcb0fa.jpg?strip=all)
5 Kitchen Floor Plans To Help You Take On A Remodel With Confidence

35 Kitchen Layout Ideas Pros Cons

Popular Kitchen Floor Plan Ideas And How To Use Them Remodelaholic

U Shaped Kitchen Design

Kitchen Floor Plan Guide Layouts Tools Designs Tips

Kitchen Design Software Free Online App And Templates

