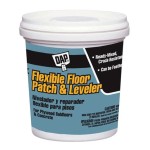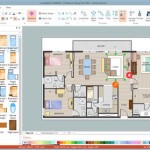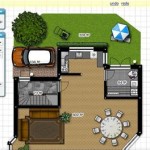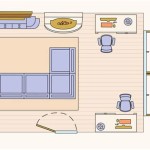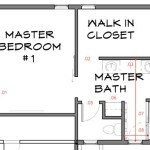Mother-In-Law Apartment Floor Plans
A mother-in-law apartment, also known as a granny flat or an in-law suite, is a self-contained living space within a larger house that provides accommodation for an elderly parent or other family member. These apartments offer privacy and independence for both the older adult and the main homeowners, while still allowing for close proximity and assistance if needed.
When designing a mother-in-law apartment, it's important to consider the needs and preferences of the person who will be living there. The apartment should be accessible and easy to navigate, with features such as wide doorways, low thresholds, and grab bars in the bathroom.
The layout of the apartment should flow well, with a clear separation between the living areas and the bedroom. The kitchen should be equipped with appliances that are easy to use, and the bathroom should have a walk-in shower or tub for safety.
In addition to the basics, there are a number of other features that can make a mother-in-law apartment more comfortable and convenient. These include:
- A private entrance, so that the person living in the apartment can come and go as they please.
- A small patio or deck, where they can enjoy the outdoors.
- A washer and dryer in the apartment, so that they don't have to share with the main homeowners.
- A built-in storage, so that they can keep their belongings organized.
The size of a mother-in-law apartment will vary depending on the available space and the needs of the person who will be living there. However, most apartments are typically between 400 and 800 square feet.
When choosing a floor plan for a mother-in-law apartment, it's important to consider the following factors:
- The size of the space available.
- The needs and preferences of the person who will be living there.
- The budget for the project.
There are a number of different floor plans available for mother-in-law apartments. Some of the most popular include:
- The studio apartment: This is the most basic type of mother-in-law apartment, and it typically consists of a single room that includes a bed, a sitting area, and a kitchen. Studio apartments are typically small, but they can be a good option for people who don't need a lot of space.
- The one-bedroom apartment: This type of apartment includes a separate bedroom, as well as a living room, kitchen, and bathroom. One-bedroom apartments are a good option for people who need a little more space than a studio apartment offers.
- The two-bedroom apartment: This type of apartment includes two bedrooms, as well as a living room, kitchen, and bathroom. Two-bedroom apartments are a good option for people who need more space, or who want to have a guest room.
Ultimately, the best floor plan for a mother-in-law apartment will depend on the specific needs and preferences of the person who will be living there. By carefully considering the factors discussed above, you can choose a floor plan that will create a comfortable and welcoming space for your loved one.

Mother In Law Suite Floor Plans Garage Apartment

Designing And Building New Homes With Mother In Law Suites David Weekley

In Law Suite House Floor Plans Mother Apartment

Pin On In Law Apartments

Mother In Law National Home Builders

22x24 Guest House Plan Tiny In Law Apartment Etsy

Mother In Law Suite Floor Plans Resources

Small Mother In Law Suite Floor Plans Home Design Cottage Apartment

Homes With Mother In Law Suites

In Law Suite Plans Give Mom Space And Keep Yours The House Designers

