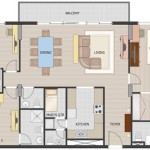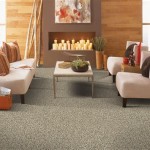How Can I Create A Floor Plan For Free?
Creating a floor plan is an important step in any home renovation or design project. It allows you to visualize the space and make informed decisions about how to use it. There are a number of different ways to create a floor plan, but one of the easiest and most affordable is to use a free online tool. Here are a few of the best free floor plan creators available:
- Floorplanner: Floorplanner is a web-based tool that allows you to create 2D and 3D floor plans. It has a user-friendly interface and a wide range of features, including the ability to add furniture, walls, and other objects to your plan. Floorplanner also offers a number of pre-made templates that you can use to get started.
- SmartDraw: SmartDraw is a desktop-based tool that allows you to create a variety of different diagrams, including floor plans. It has a wide range of features, including the ability to import images and add text and annotations to your plan. SmartDraw also offers a number of pre-made templates that you can use to get started.
- SketchUp: SketchUp is a 3D modeling software that can be used to create floor plans and other types of 3D models. It has a steep learning curve, but it is a powerful tool that can be used to create highly detailed and realistic floor plans.
Once you have chosen a floor plan creator, you can start creating your plan by following these steps:
- Measure your space: The first step is to measure the space that you want to create a floor plan for. You will need to measure the length and width of the room, as well as the height of the ceiling.
- Create a rough sketch: Once you have measured the space, you can create a rough sketch of the floor plan on paper. This will help you to visualize the space and decide how you want to use it.
- Use a floor plan creator: Once you have a rough sketch, you can use a floor plan creator to create a more detailed and accurate plan. Most floor plan creators will allow you to import your sketch, which will save you time.
- Add furniture and other objects: Once you have created the basic floor plan, you can start adding furniture and other objects to it. This will help you to visualize the space and make informed decisions about how to use it.
- Save and share your plan: Once you are finished creating your floor plan, you can save it and share it with others. Most floor plan creators will allow you to export your plan in a variety of different formats, including PDF, JPG, and PNG.
Creating a floor plan is a relatively simple and inexpensive process that can help you to visualize your space and make informed decisions about how to use it. By following the steps outlined above, you can create a floor plan that meets your specific needs and requirements.

Floor Plan Creator And Designer Free Easy App

Floor Plan Creator Planner 5d

Floor Plan Maker

Floor Plan Creator Planner 5d

Floor Plan Creator And Designer Free Easy App

Draw Floor Plans With The Roomsketcher App

Floor Plan Creator And Designer Free Easy App

11 Best Free Floor Plan Software For 2024

Draw Floor Plans With The Roomsketcher App

Floor Plan Maker








