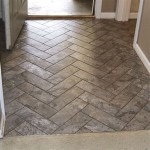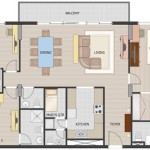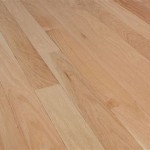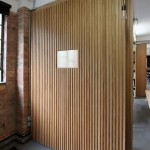L Shaped Garage Floor Plans
An L-shaped garage is a versatile and space-efficient design that can accommodate a variety of vehicles and storage needs. The "L" shape creates a separate space that can be used for a workshop, storage, or even a small apartment or office. Here are some of the benefits of choosing an L-shaped garage floor plan:
- Space efficiency: L-shaped garages make the most of available space by utilizing the corner of your property. This can be especially beneficial for smaller lots or narrow driveways.
- Flexibility: The separate space created by the "L" shape can be used for a variety of purposes, such as a workshop, storage, or even a small apartment or office. This flexibility makes L-shaped garages a great option for those who need extra space for hobbies, storage, or income generation.
- Functionality: L-shaped garages provide ample space for parking vehicles, as well as additional storage for tools, equipment, and other items. The separate space can also be used as a mudroom or entryway, providing a convenient place to remove shoes and store coats.
- Visual appeal: L-shaped garages can add visual interest to your property. The unique shape creates a distinctive look that can set your home apart from others in the neighborhood.
When designing an L-shaped garage, there are a few things to keep in mind:
- Size: The size of your garage will depend on the number of vehicles you need to accommodate, as well as the amount of storage space you need. Be sure to factor in the size of your vehicles, as well as any additional space you may need for tools, equipment, or other items.
- Layout: The layout of your garage should be designed to maximize space and functionality. Consider the placement of the garage door, as well as the location of any windows or other openings. You should also plan for adequate lighting and ventilation.
- Materials: The materials you use to build your garage will depend on your budget and preferences. Popular options include wood, brick, and metal. Be sure to choose materials that are durable and weather-resistant.
If you are considering building an L-shaped garage, it is important to consult with a qualified contractor to ensure that the design and construction meet your needs and comply with local building codes.
L Shaped Garage Floor Plan Design Ideas
There are many different L-shaped garage floor plan designs to choose from. Here are a few ideas to get you started:
- Standard L-shaped garage: This is the most common type of L-shaped garage. It features a rectangular main garage with an attached smaller space at one end. The smaller space can be used for a workshop, storage, or even a small apartment or office.
- T-shaped garage: This type of garage is similar to the standard L-shaped garage, but the smaller space extends out from the center of the main garage. This creates a more open and spacious feel.
- U-shaped garage: This type of garage features a main garage with two attached smaller spaces. This design is ideal for those who need a lot of storage space or who want to create a separate space for a workshop or other hobby.
- Custom L-shaped garage: You can also create a custom L-shaped garage that is tailored to your specific needs. This type of garage can be designed to accommodate any number of vehicles and storage needs.
When choosing an L-shaped garage floor plan, it is important to consider your specific needs and preferences. Be sure to consult with a qualified contractor to ensure that the design and construction meet your needs and comply with local building codes.

L Shaped House Plans Garage

L Shaped House Plans With Side Garages Blog Eplans Com

Parkside Ranch Home L Shaped House Plans Courtyard Modern Style

L Shaped House Plans With Side Garages Blog Eplans Com

L Shaped House Plans With Side Garages Blog Eplans Com

Different L Shaped House Plans With 3 Car Garage Image Ranch

Why An L Shaped House Plan Makes The Best Home Design Monster Plans Blog

L Shaped House Plans With Side Garages Blog Eplans Com

L Shape Masters On Opposite Ends Garage In The Middle Shaped House Plans New

L Shaped House Plans With Side Garages Blog Eplans Com








