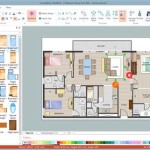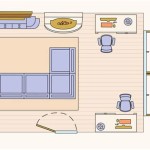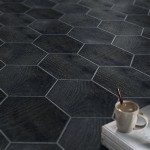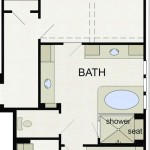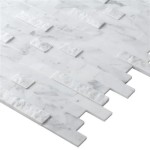Floor Plan for Mother-in-Law Suite
A mother-in-law suite is a great way to provide your elderly family member with a comfortable and safe place to live while still maintaining their independence. These suites can be designed to be either attached to the main house or detached, and they typically include a bedroom, bathroom, kitchenette, and living area. When designing a floor plan for a mother-in-law suite, there are a few things to keep in mind.
Size:
The size of the suite will depend on the number of people who will be living in it and the amount of space that is available. A good rule of thumb is to allow for at least 400 square feet per person. This will provide enough space for a comfortable bedroom, bathroom, kitchenette, and living area.Layout:
The layout of the suite should be designed to be as accessible as possible. This means avoiding stairs and narrow doorways, and providing wide hallways and ramps. The suite should also be designed to be easy to navigate, with all of the essential amenities within easy reach.Features:
The features of the suite will depend on the needs of the person who will be living in it. Some common features include a kitchenette with a sink, refrigerator, and microwave; a bathroom with a roll-in shower or bathtub; and a living area with a comfortable couch and chair. Other features that can be added to the suite include a laundry room, a walk-in closet, and a patio or deck.Location:
The location of the suite is also an important consideration. The suite should be located in a quiet area of the property, away from the main house. It should also be easy to access, with a clear path from the driveway or sidewalk.Cost:
The cost of building a mother-in-law suite will vary depending on the size, layout, and features of the suite. However, it is important to remember that this is an investment in your family's future. A well-designed mother-in-law suite can provide your elderly family member with a comfortable and safe place to live for many years to come.Here are some additional tips for designing a floor plan for a mother-in-law suite:
- Make sure the suite is accessible to people with disabilities.
- Provide plenty of natural light.
- Use non-slip flooring and grab bars in the bathroom.
- Install a smoke detector and carbon monoxide detector.
- Make sure the suite is well-insulated and has a comfortable temperature.
By following these tips, you can create a floor plan for a mother-in-law suite that is both comfortable and safe for your elderly family member.

Mother In Law Suite Floor Plans Garage Apartment

Designing And Building New Homes With Mother In Law Suites David Weekley

Designing And Building New Homes With Mother In Law Suites David Weekley

Mother In Law Suite Floor Plans Resources

Mother In Law Suite Floor Plans Basement House

In Law Suite Plans Give Mom Space And Keep Yours The House Designers

Small Mother In Law Suite Floor Plans Home Design Cottage Apartment

Traditional Home With Mother In Law Suite 35428gh Architectural Designs House Plans

Adding An In Law Suite Designing Your Perfect House

House Plan 65862 Tuscan Style With 2091 Sq Ft 3 Bed 2 Bath 1


