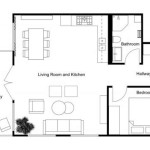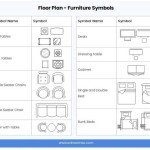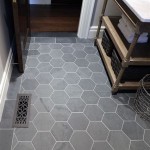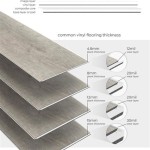Design Your Own Floor Plan Free
Designing a floor plan is an important step in the home building or renovation process. It can help you visualize the layout of your home, make sure that all of the necessary spaces are included, and avoid costly mistakes. There are a number of different ways to design a floor plan, but one of the easiest and most affordable is to use a free online floor plan design tool.
There are a number of different free online floor plan design tools available, each with its own unique features and capabilities. Some of the most popular options include:
- Floorplanner: Floorplanner is a user-friendly online floor plan design tool that allows you to create 2D and 3D floor plans. It includes a library of furniture and fixtures that you can use to furnish your floor plan, and it also allows you to export your floor plan in a variety of formats.
- Sweet Home 3D: Sweet Home 3D is a free and open-source floor plan design tool that allows you to create 3D floor plans. It includes a library of furniture and fixtures, and it also allows you to import your own 3D models. Sweet Home 3D is a great option for users who want to create realistic 3D floor plans.
- RoomSketcher: RoomSketcher is a cloud-based floor plan design tool that allows you to create 2D and 3D floor plans. It includes a library of furniture and fixtures, and it also allows you to import your own images and textures. RoomSketcher is a great option for users who want to create high-quality floor plans that can be shared online.
Once you have chosen a floor plan design tool, you can begin designing your floor plan. The first step is to create a rough sketch of your floor plan on paper. This will help you get a general idea of the layout of your home and the placement of the different rooms. Once you have a rough sketch, you can begin using your floor plan design tool to create a more detailed floor plan.
When creating your floor plan, there are a few things to keep in mind:
- The flow of traffic: Make sure that the traffic flow in your home is smooth and efficient. You don't want to have to walk through the kitchen to get to the living room, or through the bedroom to get to the bathroom.
- The size of the rooms: Make sure that the rooms in your home are the right size for your needs. You don't want to have a living room that is too small to entertain guests, or a bedroom that is too large to be comfortable.
- The placement of windows and doors: Make sure that the windows and doors in your home are placed in a way that allows for natural light and ventilation. You don't want to have a room that is too dark or stuffy.
Once you have created a floor plan that you are happy with, you can export it in a variety of formats. You can print it out, share it online, or even send it to a contractor for bidding. Free online floor plan design tools are a great way to create a professional-quality floor plan for your home.

Floor Plan Creator And Designer Free Easy App

Make Your Own Floor Plans

Floor Plan Creator And Designer Free Easy App

Floor Plan Creator Planner 5d

Floor Plan Creator Planner 5d

Draw Floor Plans With The Roomsketcher App

Floor Plan Creator And Designer Free Easy App

Draw Floor Plans With The Roomsketcher App

Impressive Make Your Own House Plans 1 Design Floor Free Home

Impressive Make Your Own House Plans 1 Design Floor Free Home








