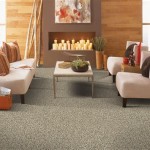Walk-In Shower Floor Plans
Walk-in showers have become increasingly popular due to their ease of access, modern aesthetic, and added safety features. Unlike traditional showers with a raised threshold, walk-in showers are designed with a curbless entry, making them easily accessible for individuals with mobility issues or those who simply prefer a more spacious and open showering experience.
When designing a walk-in shower floor plan, careful consideration must be given to several key factors. These include the overall size and shape of the space, the placement of plumbing fixtures, and the choice of materials for the shower floor and walls. Additionally, factors such as ventilation, lighting, and the inclusion of any additional features like seating or storage should be taken into account.
Size and Shape
The size and shape of the walk-in shower will largely depend on the available space in the bathroom. However, there are some general guidelines to follow. For a comfortable and functional shower experience, the minimum recommended size is 36 inches by 36 inches. However, a larger size is always preferable, especially if you plan on including additional features such as a bench or storage niches.
The shape of the shower can vary depending on the layout of the bathroom. Common shapes include rectangular, square, and L-shaped. The shape you choose will impact the placement of the showerhead, plumbing fixtures, and any additional features.
Plumbing Fixtures
The placement of plumbing fixtures is crucial for both functionality and aesthetics. The showerhead is typically mounted on a wall or ceiling, and its position should allow for a comfortable showering experience. The handheld showerhead is usually mounted on a slide bar, so it can be adjusted to different heights.
The drain is typically located in the center of the shower floor. It is essential to ensure that the slope of the floor directs water towards the drain to prevent pooling.
Materials
The choice of materials for the shower floor and walls depends on personal preferences, budget, and the overall design of the bathroom. Popular options for shower floors include tile, stone, and acrylic. Tile is a durable and versatile option that comes in a wide variety of colors and patterns. Stone is a luxurious choice that can add a touch of elegance to the bathroom. Acrylic is a budget-friendly option that is easy to clean and maintain.
For shower walls, tile is a popular choice due to its durability and water resistance. Glass is another option that can create a more open and spacious feel. Natural stone is also a beautiful and durable option, but it requires more maintenance than tile or glass.
Additional Features
In addition to the basic elements, there are several additional features that can be included in a walk-in shower to enhance its functionality and comfort. These include:
- Seating: A built-in bench or seat provides a comfortable place to sit while showering, making it especially useful for individuals with mobility issues.
- Storage niches: Built-in niches in the shower walls provide a convenient place to store toiletries and other shower essentials.
- Grab bars: Grab bars provide additional support and stability, making the shower safer for individuals with balance issues.
- Lighting: Proper lighting is essential for a comfortable and well-lit showering experience. Consider adding recessed lighting or a skylight to brighten up the space.
- Ventilation: Adequate ventilation is crucial to prevent moisture buildup and mold growth. Install a bathroom fan or open a window to ensure proper air circulation.
By carefully considering all of these factors, you can create a custom walk-in shower floor plan that meets your specific needs and preferences. Whether you opt for a simple and functional design or incorporate additional features for comfort and luxury, a well-planned walk-in shower can transform your bathroom into a spa-like oasis.

Southgate Residential 08 01 2024 09 Small Bathroom Floor Plans

Image Result For Dimension Of Doorless Shower Small Bathroom With Layout Floor Plans

Floor Plan Example Of A Doorless Shower Dimensions Walk In

Walk In Shower 8ft By 5 Ft Bathroom Repair Tutor

3 Bathroom Layouts Designers Love Floor Plan Templates

Pin On House Ideas

Changing A Bathroom To Walk In Shower Room

Floor Plan Master Bath And Walk In Closet This Is A Nice For Adding To Our Home I Would Add Washer Dryer Arsitektur Ide

Pin On Baños

Ensuite Converted From Bathroom To Stylish Walk In Shower








