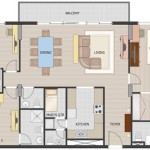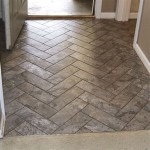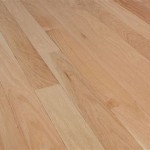House Floor Plans With In-Law Suite
An in-law suite is a self-contained living space within a larger house that is designed to accommodate elderly relatives or other family members who need assistance or prefer to live independently. In-law suites typically include a bedroom, bathroom, living room, and kitchenette, and may also have a separate entrance and laundry facilities. They offer a sense of privacy and independence for the occupant while still allowing them to be close to family and receive support when needed.
There are many different house floor plans that can accommodate an in-law suite. Some popular options include:
Attached In-Law Suite
An attached in-law suite is connected to the main house, typically through a hallway or doorway. This type of suite is ideal for families who want to be close to their loved one but still maintain separate living spaces. It also allows for easy access to shared amenities, such as the kitchen, laundry room, and backyard.
Detached In-Law Suite
A detached in-law suite is a separate building located on the same property as the main house. This type of suite offers more privacy and independence for the occupant, as they have their own entrance and outdoor space. It is a good option for families who want to give their loved one more space and autonomy.
Basement In-Law Suite
A basement in-law suite is located in the basement of the main house. This type of suite is often more affordable to build than an attached or detached suite, as it utilizes existing space. It is a good option for families who have a large basement that they can convert into a living space.
When choosing a house floor plan with an in-law suite, there are several factors to consider, including the size and layout of the suite, the level of privacy desired, and the budget. It is important to choose a plan that meets the needs of both the family and the occupant of the suite.
Here are some tips for choosing a house floor plan with an in-law suite:
- Consider the size and layout of the suite. The suite should be large enough to accommodate the occupant's needs, but it should not be so large that it feels overwhelming. The layout should be functional and easy to navigate.
- Consider the level of privacy desired. Some occupants may prefer a suite that is attached to the main house for easy access to family, while others may prefer a detached suite for more privacy. Consider the occupant's needs and preferences when choosing a floor plan.
- Consider the budget. In-law suites can be expensive to build, so it is important to consider the budget when choosing a floor plan. There are a variety of floor plans available to fit different budgets.
With careful planning, it is possible to find a house floor plan with an in-law suite that meets the needs of both the family and the occupant. In-law suites can provide a comfortable and convenient living space for elderly relatives or other family members, while also allowing them to maintain their independence and privacy.

Southern Style House Plan With In Law Suite

House Plan 65862 Tuscan Style With 2091 Sq Ft 3 Bed 2 Bath 1

Homes With Mother In Law Suites

In Law Suite Plans Give Mom Space And Keep Yours The House Designers

Country House Plan With 4 Bedrooms And 3 5 Baths 4427

Cape Cod House Plans With Inlaw Suite Best Of Mother In New Multigenerational Country

One Story With In Law Suite Plan 2286

5 Bedroom Ranch House Plan With In Law Suite 2875 Sq Ft Plans One Story New

Exquisite Mountain Modern Home Plan With In Law Suite And 4 Car Garage 95104rw Architectural Designs House Plans

House Plans With In Law Suites Houseplans Blog Com








