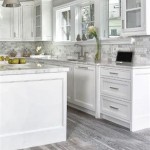Kitchen With Island Floor Plan
The kitchen is the heart of the home, a gathering place for family and friends, and a space where delicious meals and memories are made. If you're planning a new kitchen or renovating an existing one, an island is a great way to add functionality, storage, and style. An island can provide extra counter space for prep work, cooking, and serving, as well as additional storage for pots, pans, and other kitchen essentials. It can also create a more cohesive and inviting space, making your kitchen the perfect place to cook, dine, and entertain.
When planning the layout of your kitchen with an island, there are a few things to keep in mind. First, consider the size of your kitchen. An island should be large enough to provide ample counter space and storage, but it shouldn't be so large that it makes the kitchen feel cramped or cluttered. A good rule of thumb is to leave at least 42 inches of clearance around all sides of the island.
Next, think about the shape of your kitchen. An island can be rectangular, square, L-shaped, or even curved. The shape you choose will depend on the layout of your kitchen and your personal preferences. If you have a small kitchen, a rectangular or square island may be a good option. If you have a larger kitchen, an L-shaped or curved island can create a more dynamic and inviting space.
Once you've decided on the size and shape of your island, you need to choose the materials. The most popular materials for kitchen islands are wood, granite, and quartz. Wood is a classic choice that can add warmth and character to your kitchen. Granite is a durable and heat-resistant material that is available in a wide range of colors and patterns. Quartz is a non-porous material that is resistant to scratches and stains.
In addition to choosing the right materials, you also need to think about the style of your island. Do you want a traditional island with a butcher block top and turned legs? Or do you prefer a more modern island with sleek lines and a quartz countertop? The style you choose should complement the overall style of your kitchen.
Once you've chosen the size, shape, materials, and style of your island, you need to decide on the appliances and fixtures. Do you want a sink in your island? A cooktop? A built-in wine cooler? The appliances and fixtures you choose will depend on your individual needs and preferences.
Finally, don't forget about the lighting. The right lighting can make your island a focal point of your kitchen. Consider adding pendant lights over the island, or install recessed lighting in the ceiling. You may also want to add under-cabinet lighting to provide task lighting for food preparation.
By following these tips, you can create a kitchen with an island that is both functional and stylish. An island can provide extra counter space, storage, and style, making your kitchen the perfect place to cook, dine, and entertain.

Kitchen Floorplans 101 Marxent Layout Plans Best Layouts With Island

Kitchen Layout Small Floor Plans Design Layouts

Island Kitchens

Henry Kitchen Floor Plans Html

Kitchen Island Layout Ideas For Your Next Remodel

Kitchen Floorplans 101 Marxent
:strip_icc()/RENOVCH7J-fb3cabc5a78647389a3de4eac2825432.jpg?strip=all)
5 Kitchen Floor Plans To Help You Take On A Remodel With Confidence

7 Kitchen Layout Ideas That Work

15x15 Kitchen Layout With Island Brilliant Floor Plans Wood Accent Bring Out Design Cabinet

Kitchen Island Plans Dimensions Floor Layout








