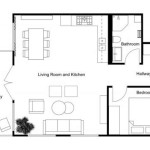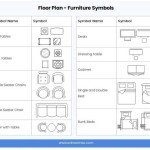Over Garage Apartment Floor Plans
Over garage apartments are a popular option for homeowners who need extra space or want to generate rental income. They are often more affordable than building a traditional apartment and can be customized to meet your specific needs. However, before you start designing your over garage apartment, it is essential to consider a few factors, such as the size of your garage, the height of your ceilings, and the layout of your property.
The first step in designing your over garage apartment is to determine the size of the space. The size of your garage will dictate the size of your apartment. You will need enough space for a bedroom, bathroom, kitchen, and living room. If you plan on renting out the apartment, you may also want to include a separate entrance.
The height of your ceilings is another important consideration. Over garage apartments typically have lower ceilings than traditional apartments. This is because garages are typically not designed to be living spaces. If you have low ceilings, you may need to use special furniture or design techniques to make the space feel more spacious.
The layout of your property will also affect the design of your over garage apartment. If your garage is attached to your house, you will need to consider how the apartment will connect to the main house. You will also need to decide where to place the windows and doors. If your garage is detached, you will have more flexibility in designing your apartment.
Once you have considered these factors, you can start designing your over garage apartment. There are many different floor plans available, so you can find one that fits your needs and budget. Here are a few tips for designing your floor plan:
- Keep the layout simple. Over garage apartments are often small, so it is essential to make the most of the space. Avoid using too many walls or partitions.
- Use multi-purpose furniture. Multi-purpose furniture can help you save space and make your apartment more functional. For example, a sofa bed can be used for both seating and sleeping.
- Maximize natural light. Natural light can make your apartment feel more spacious and inviting. Use windows and skylights to bring in as much natural light as possible.
- Consider your storage needs. Over garage apartments often have limited storage space. Make sure to include plenty of storage solutions in your design, such as closets, cabinets, and shelves.
With careful planning, you can create a comfortable and stylish over garage apartment that meets your needs and budget. Over garage apartments are a great way to add extra space to your home or generate rental income. By following these tips, you can design an over garage apartment that is both functional and stylish.

Garage Apartment Plans Living

Extended 2 Car Two Story Garage Plan W Apartment Option

Apartment Over Garage Plan

Garage Apartment Floor Plans And Designs Cool

Pin Page

New Garage Apartment Plans Houseplans Blog Com
Chic And Versatile Garage Apartment Plans Blog Eplans Com

Pin Page

Garage Apartment Floor Plans 2 Bedrooms

Plans For A Two Bedroom Apartment Above Car Garage








