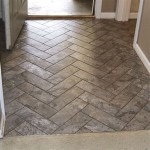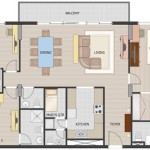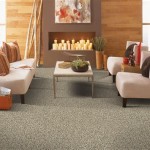Three Storey House Floor Plan
When designing a three-storey house floor plan, several factors need to be considered to create a functional and aesthetically pleasing living space. Here's a comprehensive guide to planning the layout of a three-storey house:
Ground Floor
The ground floor typically serves as the main living area and often includes the following spaces:
- Living room: This is the central gathering space for the family and guests. It should be spacious and well-lit, with access to outdoor areas.
- Dining room: Adjacent to the living room, the dining room provides a dedicated space for meals. It should be large enough to accommodate a dining table and chairs comfortably.
- Kitchen: The kitchen is the heart of the home, requiring careful planning for functionality and aesthetics. Consider the placement of appliances, storage, and work surfaces to create an efficient cooking space.
- Guest bedroom: For convenience, a guest bedroom on the ground floor can accommodate overnight visitors.
- Bathroom: A full bathroom on the ground floor is essential for both guests and family members.
First Floor
The first floor typically consists of private areas, such as bedrooms and bathrooms:
- Master bedroom: The master bedroom should be the most spacious and luxurious, with an ensuite bathroom and walk-in closet.
- Additional bedrooms: The number of additional bedrooms will depend on family size and requirements. Each bedroom should have adequate space, natural light, and storage.
- Bathrooms: Each bedroom should ideally have its own ensuite bathroom, or there should be a shared bathroom for multiple bedrooms.
- Study or home office: A dedicated study or home office space can be incorporated into the first floor layout.
Second Floor
The second floor can be used for additional living spaces, recreational areas, or storage:
- Family room or entertainment area: This space can serve as a cozy retreat for family gatherings or entertainment.
- Playroom or children's area: For families with young children, a dedicated playroom provides a safe and fun environment.
- Gym or home fitness area: A dedicated gym space can promote healthy living and fitness.
- Storage: The second floor can provide additional storage space for seasonal items or bulky belongings.
- Roof terrace or balcony: If possible, incorporate a roof terrace or balcony for outdoor relaxation and entertainment.
Additional Considerations
Besides the basic layout, other factors to consider when designing a three-storey house floor plan include:
- Natural light: Maximize natural light by incorporating large windows and skylights throughout the house.
- Ventilation: Ensure proper ventilation in all rooms, especially bathrooms and kitchens.
- Flow and circulation: The layout should promote smooth flow between rooms and avoid bottlenecks.
- Storage: Plan ample storage throughout the house, including closets, built-ins, and attic space.
- Energy efficiency: Consider energy-efficient features such as insulation, double-glazed windows, and LED lighting.
Ultimately, the design of a three-storey house floor plan should be customized to meet the specific needs and preferences of the occupants. By carefully considering the above factors, you can create a functional, comfortable, and visually appealing living space.

Three Storey Building Floor Plan And Front Elevation

19 3 Storey Houses Ideas House 2 Design
Architectural Drawing Of Three Storey Structure Ground First And Download Scientific Diagram

Floor Plan 3 Storey Terrace Casuarina First Penang Property Talk

Pin Page

Three Storey House Plan With 4 Bedrooms Cool Concepts

Three Storey Building Floor Plan And Front Elevation

2 Bhk House 3 Storey Floor Plan With Building Sectional Elevation Drawing Cadbull

Small House Design Simple 4 5m X 10m 3 Storey Bedroom Youtube

3x10 Meters 3 Storey House Design








