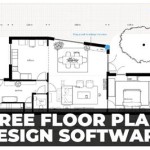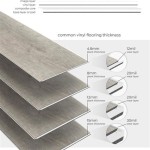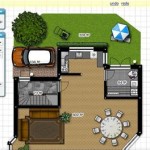Ranch Open Floor Plan Homes: A Timeless and Practical Design
Ranch homes, known for their sprawling floor plans and easy accessibility, have gained popularity over the years. Among these, ranch homes with open floor plans offer a unique combination of comfort, functionality, and style. Here's a comprehensive guide to ranch open floor plan homes:
Characteristics of Ranch Open Floor Plan Homes
Ranch open floor plan homes typically feature a single-story layout with minimal interior walls. The main living areas, including the kitchen, dining room, and living room, flow seamlessly into one another, creating a spacious and inviting atmosphere. Large windows and skylights often flood these homes with natural light, enhancing the sense of openness and airiness.
Advantages of Open Floor Plans
Open floor plans offer numerous advantages, including:
- Increased Natural Light: With fewer walls obstructing light flow, ranch open floor plan homes maximize natural illumination, reducing the need for artificial lighting.
- Enhanced Socialization: The open layout promotes interaction and socialization among family members and guests, as everyone can easily see and communicate with one another.
- Flexibility and Space Utilization: Open floor plans allow for greater flexibility in furniture arrangement and room usage. They can be easily reconfigured to accommodate changing needs and lifestyles.
- Improved Flow and Accessibility: The elimination of walls creates a clear and unobstructed path for movement throughout the home, making it ideal for those with mobility impairments or families with young children.
Design Considerations for Open Floor Plans
While open floor plans offer many benefits, careful consideration should be given to design elements to ensure a cohesive and functional space:
- Designated Activity Zones: Define specific areas within the open plan for different activities, such as cooking, dining, and relaxing. This helps maintain a sense of order and separates functions.
- Visual Interest: Introduce elements such as area rugs, plants, and accent furniture to create visual interest and break up the expansive space.
- Sound Management: Consider incorporating sound-absorbing materials or architectural features to minimize noise transfer between different areas.
- Natural Light Optimization: Position windows and skylights strategically to maximize natural light and reduce the need for artificial illumination.
- Privacy Considerations: If complete privacy is desired, consider incorporating sliding doors or partitions to separate areas as needed.
Conclusion
Ranch open floor plan homes offer a unique blend of comfort, functionality, and style. Their spacious layouts, enhanced natural light, and seamless flow make them ideal for those who value openness and accessibility. By carefully considering design elements and incorporating functional features, homeowners can create a welcoming and inviting living space that adapts to their evolving needs.

Ranch House Plans With Open Floor Blog Homeplans Com

Hugedomains Com Shop For Over 300 000 Premium Domains

Trending Ranch Style House Plans With Open Floor Blog Eplans Com

Open Concept Ranch Floor Plans Houseplans Blog Com

Ranch House Plans With Open Floor Blog Homeplans Com
Trending Ranch Style House Plans With Open Floor Blog Eplans Com

Trending Ranch Style House Plans With Open Floor Blog Eplans Com

Open Concept Ranch Home Plan 89845ah Architectural Designs House Plans

Open Concept Ranch Floor Plans Houseplans Blog Com

Luxury Ranch Homes House Plans And More








