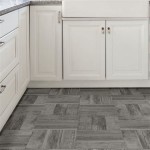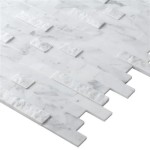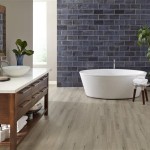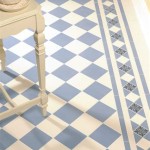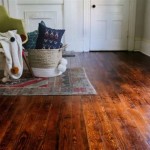Modern Open Floor Plan Homes
Open floor plans have become increasingly popular in recent years, as they offer a number of advantages over traditional closed-off floor plans. Open floor plans create a more spacious and airy feel, they allow for more natural light to flow into the home, and they make it easier to entertain guests. If you're considering building or remodeling a home, an open floor plan is definitely worth considering.
Benefits of Open Floor Plans
There are many benefits to choosing an open floor plan for your home. Here are just a few:
- More spacious and airy feel: Open floor plans create a sense of spaciousness and airiness, as there are no walls or other barriers to obstruct the flow of light and air. This can make your home feel more inviting and comfortable.
- More natural light: Open floor plans allow for more natural light to flow into the home, as there are fewer walls to block the light. This can help to brighten your home and make it feel more cheerful and inviting.
- Easier to entertain guests: Open floor plans make it easier to entertain guests, as there is more space for people to move around and socialize. You can also easily set up food and drinks in one area of the open floor plan, and then guests can mingle and chat in other areas.
- More versatile: Open floor plans are more versatile than closed-off floor plans, as they can be easily reconfigured to meet your changing needs. For example, you can add or remove furniture to create different seating areas, or you can change the layout of the kitchen to create a more efficient workspace.
Design Considerations for Open Floor Plans
When designing an open floor plan, there are a few things you'll need to keep in mind. First, you'll need to decide how you want to use the space. Will it be primarily used for entertaining guests, or will it also be used for everyday living? Once you know how you'll be using the space, you can start to think about the layout.
Here are a few design considerations for open floor plans:
- Define different areas: Even though open floor plans are designed to be open and airy, it's still important to define different areas within the space. You can do this by using furniture, rugs, or different flooring materials to create visual separation between different areas.
- Create focal points: Focal points are areas that draw the eye and create a sense of interest. In an open floor plan, you can create focal points by using architectural features, such as a fireplace or a bay window, or by placing a piece of furniture or artwork in a prominent location.
- Use lighting to your advantage: Lighting can be used to create different moods and atmospheres in an open floor plan. Use natural light to brighten the space during the day, and then use artificial light to create a more intimate atmosphere in the evening.
- Keep it clutter-free: Clutter can make an open floor plan feel cramped and disorganized. Keep your open floor plan clutter-free by storing belongings in cabinets and drawers, and by using furniture that has built-in storage.
Open Floor Plan Home Ideas
If you're looking for inspiration for your own open floor plan home, here are a few ideas:
- Great room: A great room is a large, open space that combines the living room, dining room, and kitchen into one area. This type of layout is perfect for entertaining guests, as it allows for easy flow between different areas.
- Kitchen island: A kitchen island is a great way to add extra counter space and storage to your kitchen. It can also be used as a breakfast bar or a prep area.
- Built-in bookshelves: Built-in bookshelves are a great way to add storage and style to your open floor plan. They can be used to store books, magazines, and other belongings.
- Bay window: A bay window is a great way to add natural light and a touch of elegance to your open floor plan. It can be used to create a cozy reading nook or a sunny breakfast area.
Conclusion
Open floor plans are a great way to create a more spacious, airy, and inviting home. If you're considering building or remodeling a home, an open floor plan is definitely worth considering.
By following the design considerations and home ideas outlined in this article, you can create an open floor plan that is both beautiful and functional.

Modern Open Floor House Plans Blog Eplans Com

Designing The Perfect Open Concept Floor Plan For Modern Living

Modern Open Floor House Plans Blog Eplans Com

House Design Trends What S Popular In Current Floor Plans Extra Space Storage

25 Open Concept Modern Floor Plans

How To Master The Open Floor Plan In Your Home

Modern Open Floor House Plans Blog Eplans Com

Open Floor Plans Build A Home With Smart Layout Blog Dreamhomesource Com

Modern Open Floor House Plans Blog Eplans Com

Add Harmony To Your Modern Home With An Open Floor Plan Archives Clarum Homes

