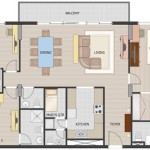Adding a Second Floor to a Ranch
Expanding your living space by adding a second floor to your ranch-style home can be an exciting and rewarding project. Here's a comprehensive guide to help you navigate the process:
1. Assess Feasibility and Costs
Before starting, assess the feasibility of your project. Contact a structural engineer to determine if your foundation can support the additional weight and consult with an architect to design the new floor plan. Estimate the costs, including materials, labor, and permits.
2. Plan the Layout
Design a functional and aesthetically pleasing floor plan. Consider the number of rooms, bathroom locations, and flow of traffic. Ensure adequate natural light and ventilation by incorporating windows and skylights.
3. Obtain Permits and Inspections
Obtain all necessary building permits and schedule inspections throughout the project. This ensures compliance with building codes and safety standards.
4. Roof Removal and Framing
Remove the existing roof and install new framing for the second floor. This typically involves installing floor joists, headers, and studs to create a sturdy framework.
5. Flooring and Walls
Install subflooring and flooring on the second level. Frame and drywall the walls, ensuring soundproofing and insulation to minimize noise and energy loss.
6. Electrical and Plumbing
Extend electrical wiring and plumbing from the existing system to the new floor. Install outlets, switches, lights, and fixtures. Ensure proper ventilation by installing exhaust fans in bathrooms and the kitchen.
7. Windows and Doors
Install windows and doors to provide natural light and ventilation. Consider the style and placement of windows for aesthetic appeal and functionality.
8. Roofing and Siding
Install a new roof on the second floor and connect it to the existing roof. Choose siding that complements the existing exterior and provides weather protection.
9. Trim, Paint, and Finishes
Add trim, paint, and flooring finishes to complete the interior. Choose colors, textures, and materials that create a cohesive and inviting space.
10. Staircase
Design and build a staircase to connect the two floors. Consider the style, safety, and space efficiency of different staircase designs.
Additional Considerations:
- Hire experienced contractors for each phase of the project.
- Protect the existing parts of the house during construction.
- Allow time for inspections and building code compliance.
- Consider the impact of the addition on your property value.
- Explore options for sustainable and energy-efficient materials and practices.

Create Second Floor Home Design In Ranchi Online Plan At 60 Off

Top Home Builders In Ranchi Best House Construction Companies Justdial

House For Sale Without Brokerage In Ranchi 29 Villas From Owners

House For Sale Without Brokerage In Ranchi 29 Villas From Owners

Oak Pioneer Argora Kathal More Road Ranchi Nkcpl Real Estate Developer In

Top Architect Consultants In Ranchi Design Your Dream Space

Top Home Builders In Ranchi Best House Construction Companies Justdial

Ghar Naksha Wala In Dhurwa Ranchi Best Architects Me Justdial

11 Eye Catching 2 Floor House Designs

House Plan Designing Building Floor Design Layout Estimate And Other Civil Engineering Work In Ranchi Best Engineers Justdial








