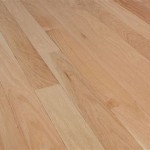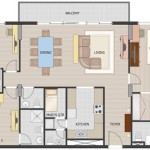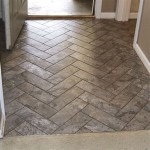Small Open Floor Plan Ideas
Making the most of a small open floor plan can be challenging, but with a little creativity and planning, it is possible to create a stylish and functional space that feels much larger than it actually is. Here are some ideas to get you started:
Choose Multipurpose Furniture
Furniture that serves multiple purposes is a great way to save space in a small open floor plan. For example, a coffee table with built-in storage can be used to store books, magazines, or other items, while a sofa with a pull-out bed can provide extra sleeping space for guests. Investing in modular furniture is another way to provide multiple seating and storage options in a small space.
Use Mirrors to Reflect Light
Mirrors can make a small space feel larger by reflecting light and creating the illusion of more depth. Place mirrors opposite windows or in areas with natural light to maximize their impact. A large mirror can also be used as a room divider to create separate areas within the open floor plan.
Declutter and Maximize Storage
Clutter can make a small space feel even smaller, so it is important to declutter and maximize storage. Get rid of anything you don't need and find creative ways to store the things you do. For example, use baskets or bins to store items under beds or in closets, or install floating shelves to create extra storage space without taking up floor space.
Create Focal Points
Creating focal points can help to draw the eye away from the size of the space. A striking piece of artwork, a large window, or a fireplace can all serve as focal points. Once you have identified a focal point, arrange your furniture and other elements around it to create a sense of balance and harmony.
Use Light and Color Wisely
Light and color can have a big impact on the perceived size of a space. Light colors help to make a space feel larger, while dark colors can make it feel smaller. Use natural light whenever possible, and supplement with artificial light as needed. Consider painting your walls a light color and using bright accents to add pops of color.
Accessorize with Plants
Plants can add life and freshness to a small space, and they can also help to purify the air. Choose plants that are appropriate for the size of your space and the amount of sunlight you have. Place plants in strategic locations to create a sense of depth and interest.
Don't Be Afraid to Experiment
The best way to create a small open floor plan that works for you is to experiment. Try different furniture arrangements, paint colors, and accessories until you find a combination that you love. Don't be afraid to make mistakes, and remember that you can always change things up if you're not happy with the results.

3 Small Open Layout Decor Tips And 23 Ideas Digsdigs

20 Best Ways To Create An Open Floor Plan Foyr Neo

Family Home With Small Interiors And Open Floor Plan Bunch Interior Design Ideas

Small Open Floor Plan Design Ideas Pictures Remodel And Decor Concept Living Room Kitchen Dining

10 Small House Plans With Open Floor Blog Homeplans Com

25 Dreamy White Kitchens Kitchen Remodel Small Design Style

Family Home With Small Interiors And Open Floor Plan Bunch Interior Design Ideas

10 Small House Plans With Open Floor Blog Homeplans Com

18 Great Room Ideas Open Floor Plan Decorating Tips

16 Best Open Floor House Plans With Photos The Designers








