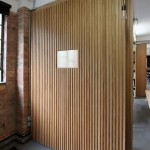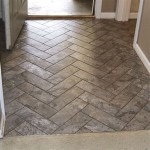Two Car Garage Floor Plans
When planning a two-car garage, the floor plan is one of the most important considerations. The layout of the garage will determine how efficiently you can use the space and how easy it will be to park and access your vehicles. There are a few different factors to consider when choosing a two-car garage floor plan, including the size of your vehicles, the amount of storage space you need, and the overall layout of your property.
Size of Your Vehicles
The first thing to consider when choosing a two-car garage floor plan is the size of your vehicles. If you have two large vehicles, such as SUVs or trucks, you will need a garage that is at least 24 feet wide and 20 feet deep. If you have smaller vehicles, such as sedans or coupes, you may be able to get away with a garage that is 20 feet wide and 18 feet deep. However, it is always better to err on the side of caution and choose a garage that is slightly larger than you think you need.
Amount of Storage Space
Another important factor to consider when choosing a two-car garage floor plan is the amount of storage space you need. If you need a lot of storage space for tools, equipment, and other items, you will need to choose a garage with a dedicated storage area. This could be a separate room, a loft, or even just a few extra feet of space along one wall. If you do not need a lot of storage space, you may be able to get away with a garage that has no dedicated storage area.
Overall Layout of Your Property
The overall layout of your property will also play a role in determining the best two-car garage floor plan for you. If your garage is attached to your house, you will need to make sure that the garage door is located in a convenient location. You will also need to consider the location of any windows or doors in the garage, as well as the location of any other buildings or structures on your property.
Different Types of Two-Car Garage Floor Plans
There are a few different types of two-car garage floor plans to choose from. The most common type is the rectangular garage, which is simply a long, rectangular room with two garage doors on one end. This type of garage is simple to build and relatively inexpensive, but it does not offer much in the way of storage space. If you need more storage space, you may want to consider a garage with a loft or a separate storage room. You could also consider a T-shaped garage, which has a main garage area with a smaller, perpendicular storage area.
Choosing the Right Two-Car Garage Floor Plan
The best two-car garage floor plan for you will depend on your specific needs and preferences. Consider the size of your vehicles, the amount of storage space you need, and the overall layout of your property when making your decision. With careful planning, you can choose a two-car garage floor plan that will meet your needs and provide you with years of trouble-free use.

30x28 2 Car Garage 840 Sq Ft Floor Plan Instant Etsy Door Design Dimensions Workshop Plans

Garage Plan 30030 2 Car Apartment Saltbox Style

24x36 2 Car Garage 864 Sq Ft Floor Plan Instant Etsy

Compact 2 Car Garage Plan 400 0 20 X By Behm Design

Garage Plan 90821 2 Car Southwest Style

Two Car Garage Plans 2 Plan 001g 0001 At Thegarageplanshop Com

20x32 House 1 Bedroom 2 Car Garage Floor Plan Model 6w Ebay

34x36 2 Car Garages 1000 Sq Ft 8ft Walls Floor Etsy Garage Plans Detached Building

2 Car Basic Garage Plan 576 3a 24 X By Behm Design

30x24 2 Car Garage 720 Sq Ft Plan 10ft Walls Model 10c Ebay








