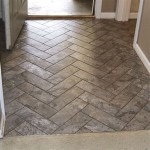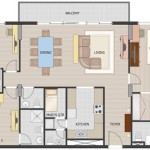How To Create Floor Plans
Floor plans are an essential part of planning and designing a building. They provide a visual representation of the layout of a building, including the location of rooms, walls, doors, windows, and other features. Floor plans can be used for a variety of purposes, such as:
- Planning the layout of a new building or renovation
- Estimating the cost of construction
- Obtaining building permits
- Marketing a property for sale or rent
There are a few different ways to create floor plans. One common method is to use a computer-aided design (CAD) program. CAD programs allow you to create precise and detailed floor plans, which can be used for a variety of purposes. However, CAD programs can be expensive and complex to use.
Another option is to use a floor plan software program. Floor plan software programs are designed specifically for creating floor plans, and they can be much easier to use than CAD programs. However, floor plan software programs can also be expensive.
If you don't want to use a CAD program or a floor plan software program, you can also create a floor plan by hand. Hand-drawn floor plans are not as precise as computer-generated floor plans, but they can be a good option for simple projects.
To create a floor plan by hand, you will need a pencil, paper, and a measuring tape. Start by measuring the overall dimensions of the space. Then, sketch out the layout of the walls, rooms, and other features. Be sure to include the location of doors, windows, and other openings.
Once you have sketched out the basic layout, you can start to add details. Include the location of furniture, appliances, and other fixtures. You can also add notes to indicate the purpose of each room or area.
When you are finished, you will have a basic floor plan that can be used for a variety of purposes. If you need a more precise or detailed floor plan, you can scan your hand-drawn floor plan into a computer and use a CAD program or floor plan software program to create a digital version.
Here are some tips for creating floor plans:
- Start by measuring the overall dimensions of the space.
- Sketch out the layout of the walls, rooms, and other features.
- Be sure to include the location of doors, windows, and other openings.
- Add details such as the location of furniture, appliances, and other fixtures.
- Include notes to indicate the purpose of each room or area.
- If you need a more precise or detailed floor plan, you can scan your hand-drawn floor plan into a computer and use a CAD program or floor plan software program to create a digital version.

How To Create Floor Plan

Floor Plans Learn How To Design And Plan

Floor Plan Creator And Designer Free Easy App

How To Draw A Floor Plan Dummies

Blender For Noobs 10 How To Create A Simple Floorplan In Youtube

Floor Plan Creator And Designer Free Easy App

Floor Plans Learn How To Design And Plan

How To Create A Basic Floor Plan In Photoshop Hunny I M Home

How To Create A Floor Plan Using Conceptdraw Pro For The Classroom Draw Furniture Plans

Floor Plan Maker








