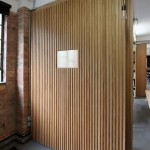Open Floor Plan Living Room
Open floor plan living rooms are becoming increasingly popular, as they offer a number of advantages over traditional closed-off living spaces. These advantages include:
- Increased natural light: Open floor plans allow for more natural light to enter the living room, which can make the space feel more inviting and welcoming.
- Improved flow: Open floor plans allow for a more fluid flow of traffic, making it easier to move around the space and entertain guests.
- Greater sense of spaciousness: Open floor plans can make a small living room feel larger, as the lack of walls creates a more open and airy feel.
- Increased functionality: Open floor plans can be more easily adapted to different needs, as the space can be used for multiple purposes, such as entertaining, dining, and relaxing.
If you're considering creating an open floor plan living room, there are a few things you should keep in mind. First, you'll need to decide how you want to use the space. Do you want it to be a purely social space, or do you want it to serve multiple purposes? Once you know how you'll be using the space, you can start to think about the layout.
There are a few different ways to arrange an open floor plan living room. One popular option is to create a conversation area with a sofa, chairs, and a coffee table. Another option is to create a more formal seating area with a loveseat, armchairs, and an ottoman. You can also create a designated dining area with a table and chairs. Or, you can combine all of these elements to create a more multifunctional space.
Once you've decided on the layout, you can start to think about the furniture. When choosing furniture for an open floor plan living room, it's important to select pieces that are proportionate to the size of the space. You don't want to overcrowd the space, but you also want to make sure that the furniture is comfortable and inviting.
In addition to furniture, you'll also need to think about other elements of the design, such as lighting, flooring, and window treatments. Lighting is especially important in an open floor plan living room, as it can be used to create different moods and atmospheres. Flooring is also important, as it can help to define the different areas of the space. And window treatments can be used to control the amount of natural light that enters the room.
Creating an open floor plan living room can be a great way to improve the flow, functionality, and overall feel of your home. Just keep in mind the tips above to ensure that you create a space that is both stylish and comfortable.

How To Decorate Your Open Floor Plan Like A Pro Interior Design Home Staging Jacksonville Fl Interiors Revitalized

Renovate Or New Custom Home Guide To Achieve Open Floor Plan

How Do You Decorate A Large Open Floor Plan Houseplans Blog Com

Pros And Cons Of An Open Concept Floor Plan Generation Homes Nw

Pros And Cons Of Open Concept Floor Plans Hgtv
:strip_icc()/open-floor-plan-design-ideas-21-rikki-snyder-4-c0012504a6594446932c2893164d3c95.jpeg?strip=all)
22 Open Floor Plan Decorating Ideas Straight From Designers

How To Decorate An Open Floor Plan 7 Design Tips

How To Arrange Furniture With An Open Concept Floor Plan Setting For Four Interiors

How To Decorate Your Open Floor Plan Christopher Companies

Open Floor Plan Guide For Beginners








