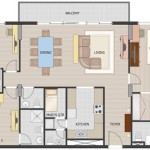Open Space Floor Plan House
Open space floor plan houses have become increasingly popular in recent years, as they offer a number of advantages over traditional closed-off layouts. Open floor plans can make a home feel more spacious and airy, they can improve flow and circulation, and they can make it easier to entertain guests. If you're considering an open space floor plan for your next home, here's what you need to know.
Benefits of Open Space Floor Plans
- More spacious and airy. Open floor plans make a home feel more spacious and airy, as there are no walls to block the flow of light and air. This can be especially beneficial in small homes, as it can make them feel larger than they actually are.
- Improved flow and circulation. Open floor plans improve flow and circulation, as there are no walls to obstruct movement. This can make it easier to move around the house, and it can also make it easier to entertain guests.
- Easier to entertain guests. Open floor plans make it easier to entertain guests, as there is more space for people to move around and mingle. This can be especially beneficial for large gatherings, as it can help to prevent people from feeling cramped.
Considerations for Open Space Floor Plans
- Less privacy. Open floor plans offer less privacy than traditional closed-off layouts, as there are no walls to separate different areas of the house. This can be a concern for people who need or want more privacy, such as families with young children or people who work from home.
- More noise. Open floor plans can be more noisy than traditional closed-off layouts, as there are no walls to absorb sound. This can be a concern for people who are sensitive to noise, or for people who live in close proximity to neighbors.
- More difficult to heat and cool. Open floor plans can be more difficult to heat and cool than traditional closed-off layouts, as there is more space for heat and cold to circulate. This can be a concern for people who live in climates with extreme temperatures.
Overall
Open space floor plans offer a number of advantages over traditional closed-off layouts, but they also have some drawbacks. If you're considering an open space floor plan for your next home, it's important to weigh the pros and cons carefully to decide if it's the right choice for you. If you are willing to sacrifice some privacy and deal with potential noise and heating/cooling issues, an open space floor plan can provide a more spacious, airy, and inviting home.

Free Editable Open Floor Plans Edrawmax Online

Gallery Of Wind House Openspace Design 28

Free Editable Open Floor Plans Edrawmax Online
:max_bytes(150000):strip_icc()/what-is-an-open-floor-plan-1821962_Final-70ef64a165f84544bbee8aa409595b19.jpg?strip=all)
Open Floor Plan History Pros And Cons

Pin Page

Gallery Of Wind House Openspace Design 29

Free Editable Open Floor Plans Edrawmax Online

Floor Plan Friday 3 Bedroom Modern House With High Ceilings Open

House Design Trends What S Popular In Current Floor Plans Extra Space Storage

30 Gorgeous Open Floor Plan Ideas How To Design Concept Spaces








