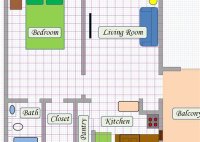How To Create A Floorplan
How to Create a Floorplan A floorplan is a scaled drawing that represents the layout of a space, such as a house, apartment, or office. It is a valuable tool for planning renovations, visualizing furniture placement, and understanding the flow of a space. Floorplans are often used by architects, interior designers, and homeowners alike. Creating a floorplan can… Read More »



